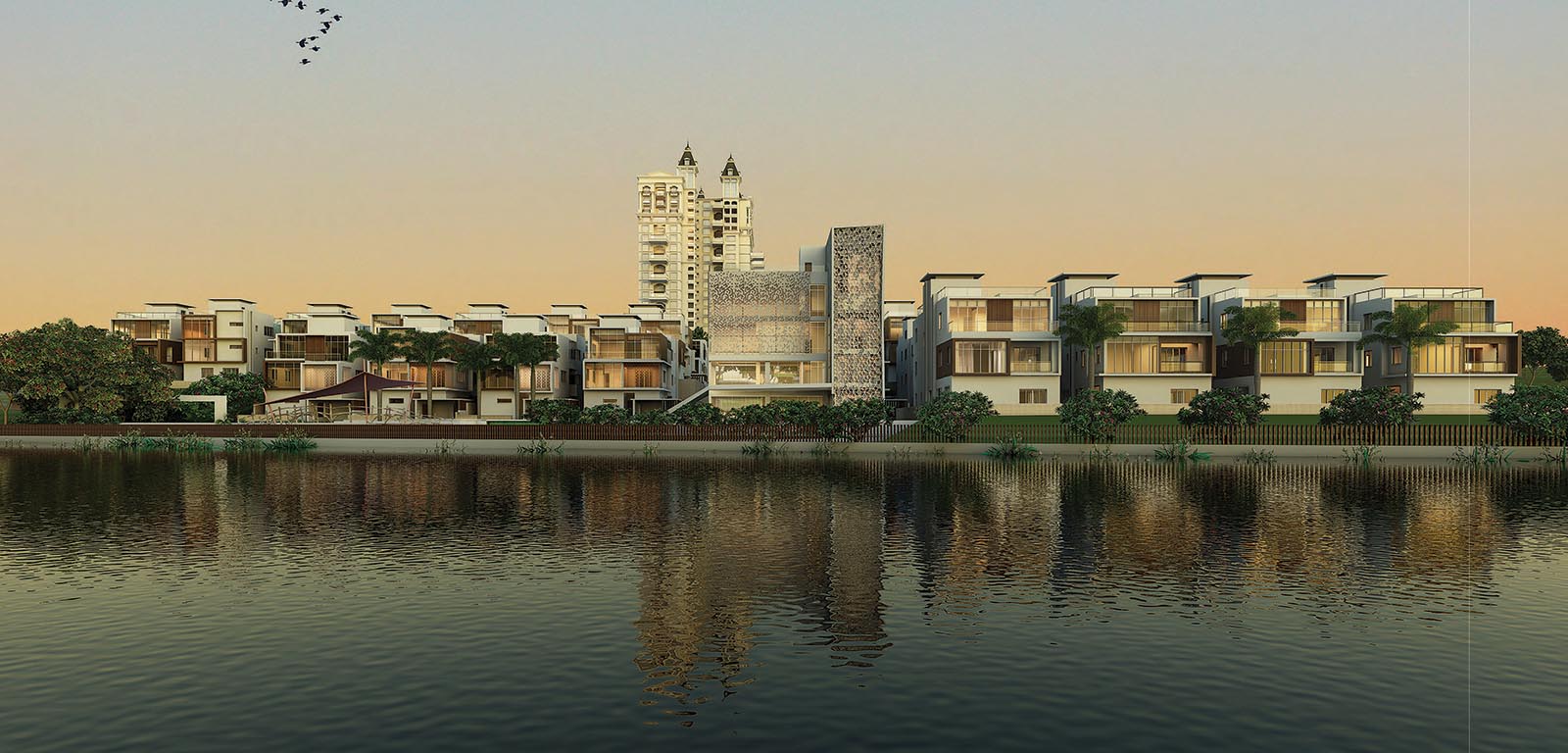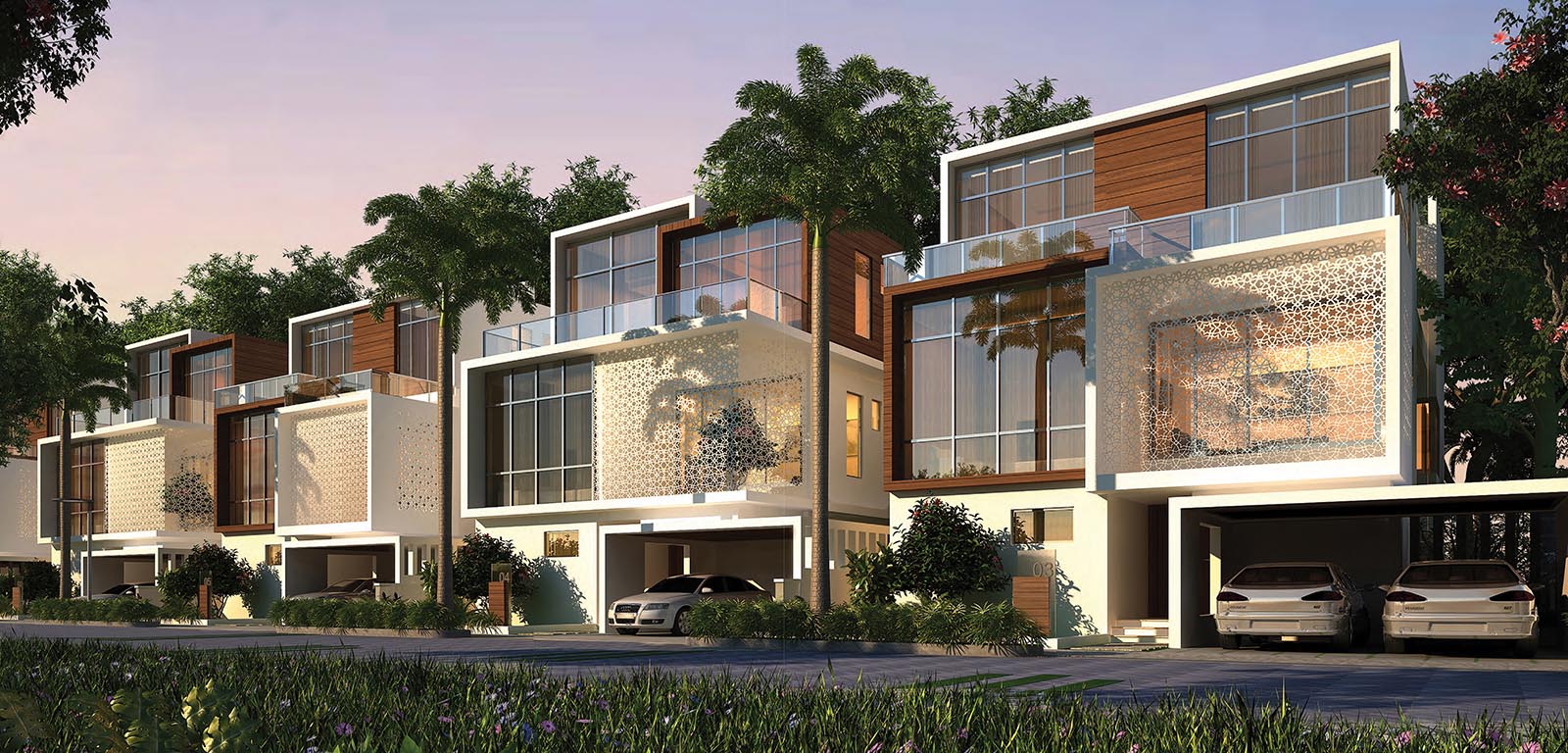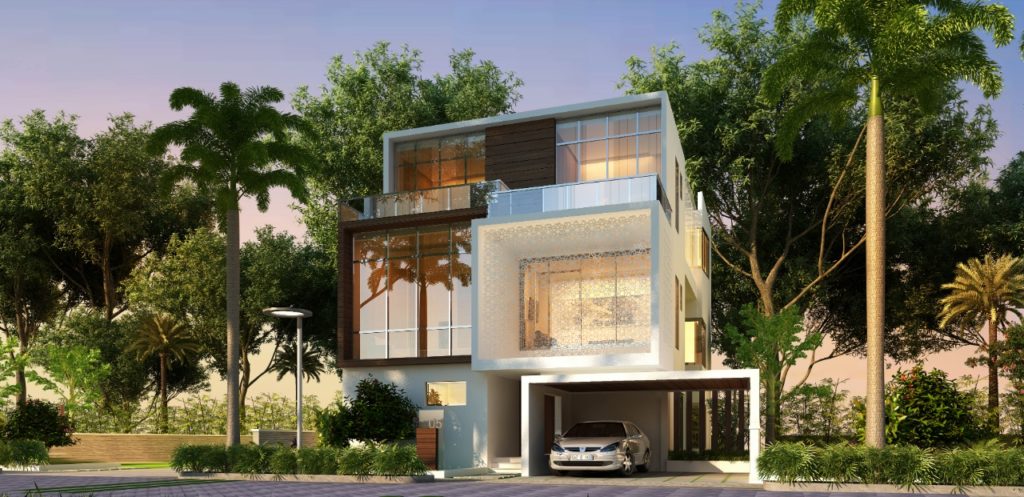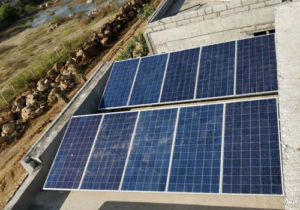Zresta – RESORTESQUE LIVING
Imagine living in a resort!
Imagine coming home to a villa community of 42 duplex homes next to the sprawling Kokapet lake with stunning rocky views. Imagine driving up a private, landscaped driveway as you say hello to people on their daily jog and that cute old couple who are birdwatching. You enter your independent villa that has its very own indoor zen garden. You walk up to your private terrace, grab a cold iced tea and lounge by your bio-pool. Imagine coming home to Zresta.
Why look for a weekend getaway when your home can be one?
Why look for a room with a view, when your room is the view!
Built up in a palatial space, with 2 variants that face east and 2 that face the west, Zresta is a thoughtfully planned gated community that puts nature back into living and comfort back into luxury.












































